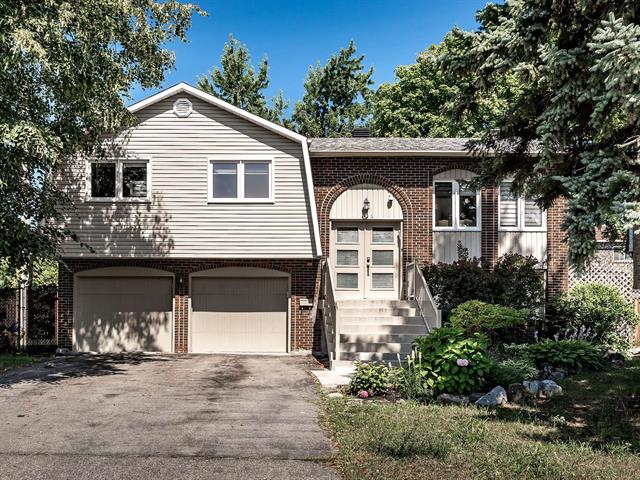We use cookies to give you the best possible experience on our website.
By continuing to browse, you agree to our website’s use of cookies. To learn more click here.
Patricia Tertoole
Residential and Commercial Real Estate Broker
Cellular : 514 805-2992
Office : 514 426-9595
Fax : 514 426-9596

169, Rue Schubert,
Dollard-des-Ormeaux
Centris No. 15569574

11 Room(s)

4 Bedroom(s)

3 Bathroom(s)

2,441.00 sq. ft.
Ideal for both everyday living and entertaining, this beautifully updated home in the sought-after Westpark neighborhood offers style, comfort, and functionality. A stylishly renovated kitchen flows seamlessly into the dining room, where a brand-new patio door opens to a spacious deck overlooking a stunning in-ground pool--perfect for summer gatherings. The master suite boasts a newly built ensuite bathroom, while the main family bathroom has been thoughtfully renovated with premium finishes. The fully finished basement expands the living space, featuring a large bedroom, a cozy family room, an updated bathroom,a true gem.
Room(s) : 11 | Bedroom(s) : 4 | Bathroom(s) : 3 | Powder room(s) : 0
Fridge, stove, dishwasher, light fixtures, window dressings, 4 security cameras, electric fireplace, pool accessories.
Two light fixtures in the kitchen and dining area.
Ideal for both everyday living and entertaining, this beautifully updated home in the sought-after Westpark neighborhood offers style, comfort, and functionality.
The stylishly renovated kitchen flows seamles...
Ideal for both everyday living and entertaining, this beautifully updated home in the sought-after Westpark neighborhood offers style, comfort, and functionality.
The stylishly renovated kitchen flows seamlessly into the dining room, where a brand-new patio door opens to a spacious deck overlooking a stunning in-ground pool--perfect for summer gatherings.
The master suite boasts a newly built ensuite bathroom, while the main family bathroom has been thoughtfully renovated with premium finishes.
The fully finished basement expands the living space, featuring a large bedroom, a cozy family room, and an updated bathroom.
A true move-in-ready gem.
Roof replaced in 2015
Main bathroom renovated in 2018
Ensuite bathroom newly built in 2025
Patio doors installed in dining room and basement family room in 2016
Front door replaced in 2016
Front windows, siding, and insulation updated
New kitchen flooring installed in 2015
Two cabanas on the property
Fenced pool area for added safety
New 200 amp electrical panel
Backyard play area with artificial grass
Security system with alarm and 4 cameras
New pool liner, heater, and brand-new filter
Basement and garage slabs professionally redone
Added insulation in the attic
Central air conditioning installed in 2016
We use cookies to give you the best possible experience on our website.
By continuing to browse, you agree to our website’s use of cookies. To learn more click here.